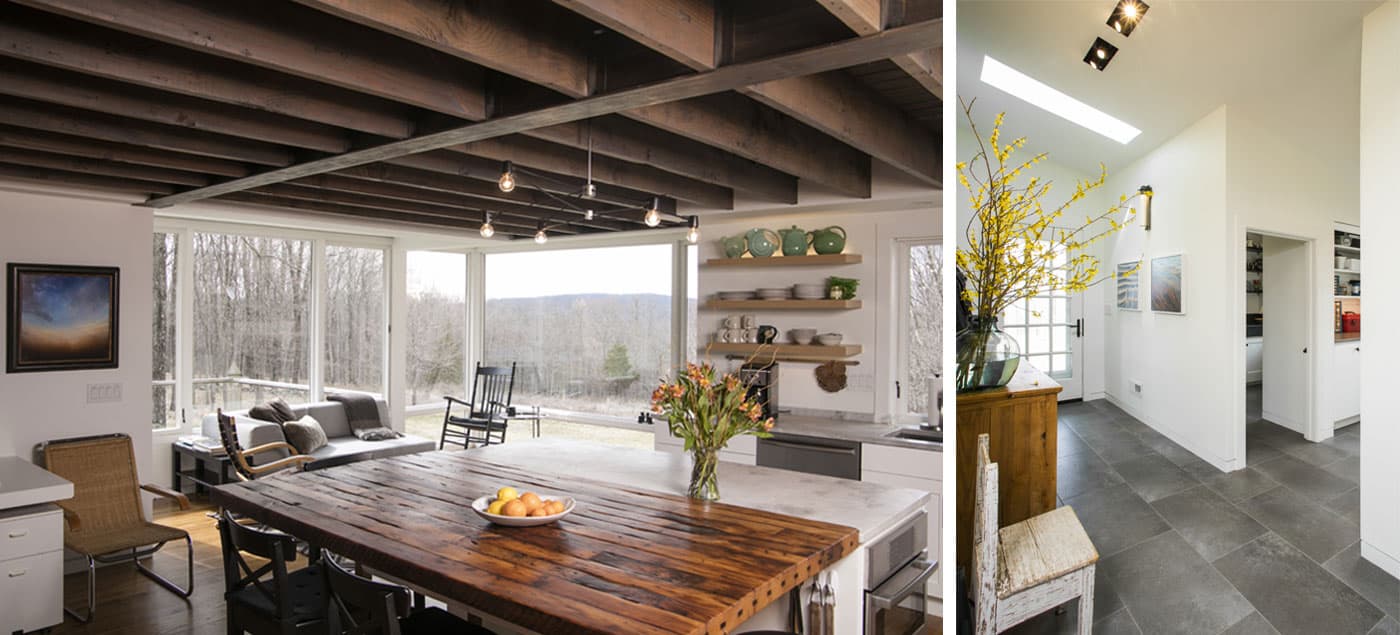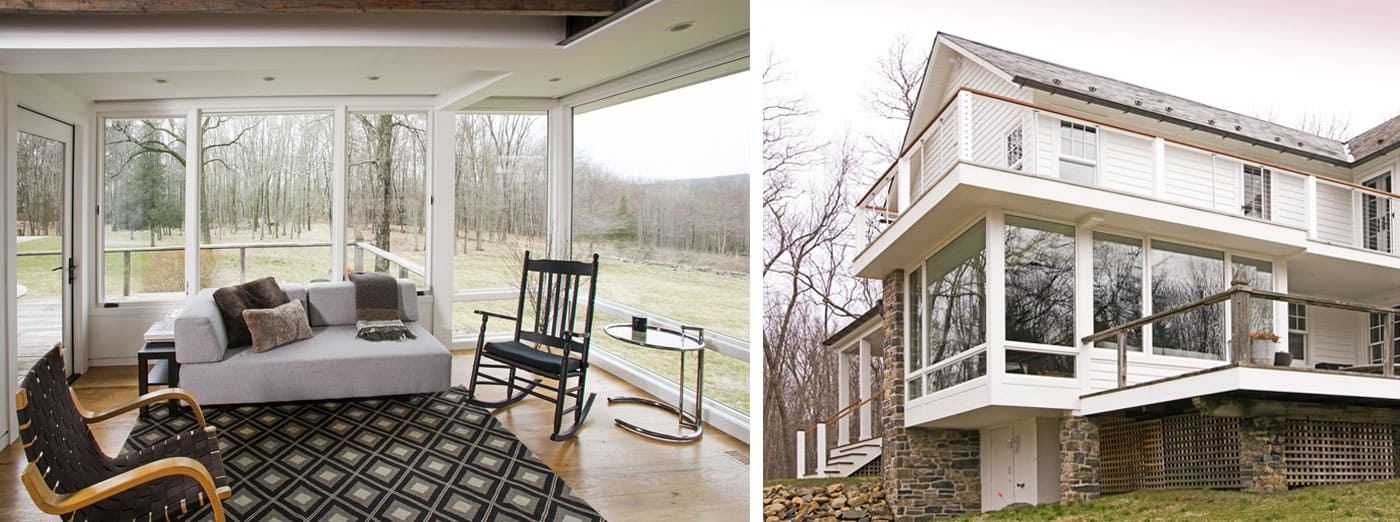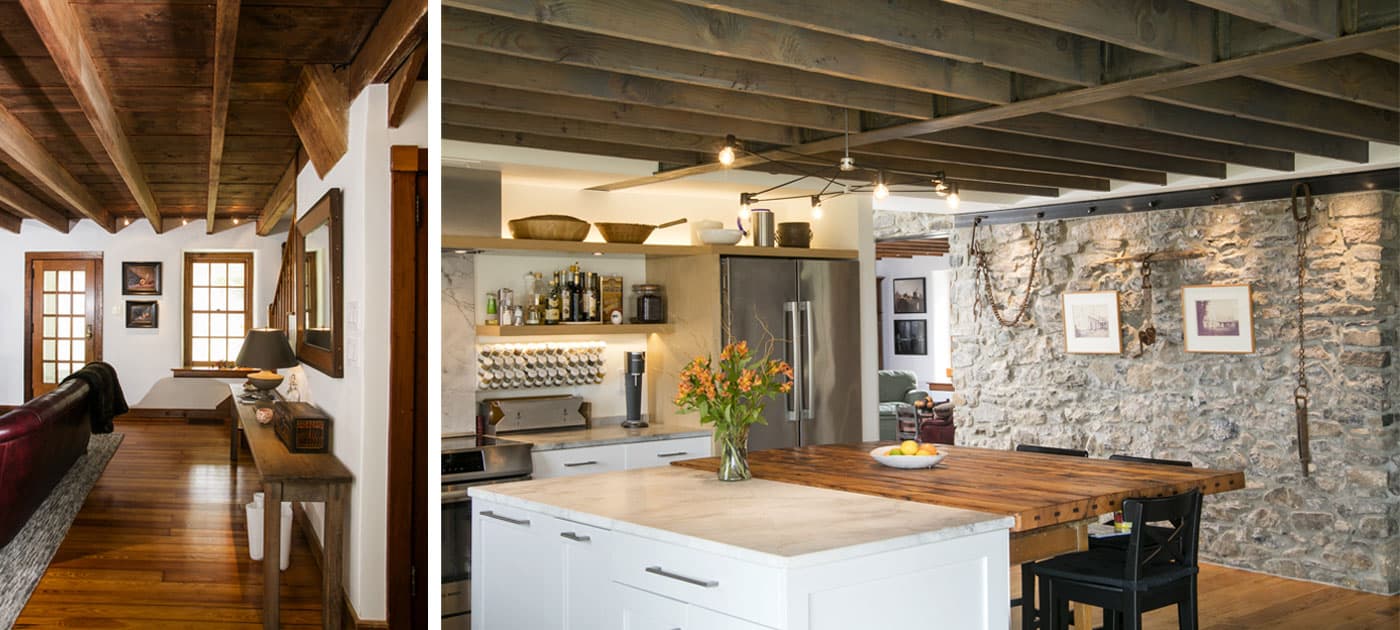



Case Studies
Unique Glass Cube Design
Every now and then we come across a client with an interesting idea, in search of somebody to implement their vision. This project gave us the chance to step outside the box, literally. The challenge was to take a 19th century farmhouse and incorporate elements and elegance to integrate contemporary design with the traditions of a Bucks County Farmhouse. The existing kitchen didn’t capture any of the breathtaking views from the property’s location atop a ridge. Our solution was to add as much glass and open-air feeling as possible, creating a “cube design” cantilevering over the rest of the home. Anchored by a stone wall, the results are a spectacular showpiece, bringing the outside in and the inside an inviting place to be. A new porch reorients the entrance, offering a place to relax and enjoy the beautiful vista outside while a wrapped terrace on the second floor provides an additional location to take in the views.
Old farmhouses typically lack rooms that communicate together. Our goal was to “reprogram” the space. Opening the floor plan helped create a flow between rooms, with open sightlines sparking a more energized living space, both for daily life and for entertaining. To maintain the openness of the space, we also recessed as many elements as possible such as the fireplace and television. With the use of glass, stone, steel, ceramic, and traditional woodwork, we incorporated a variety of materials, enhancing the clean lines while balancing the traditions of the original farmhouse.