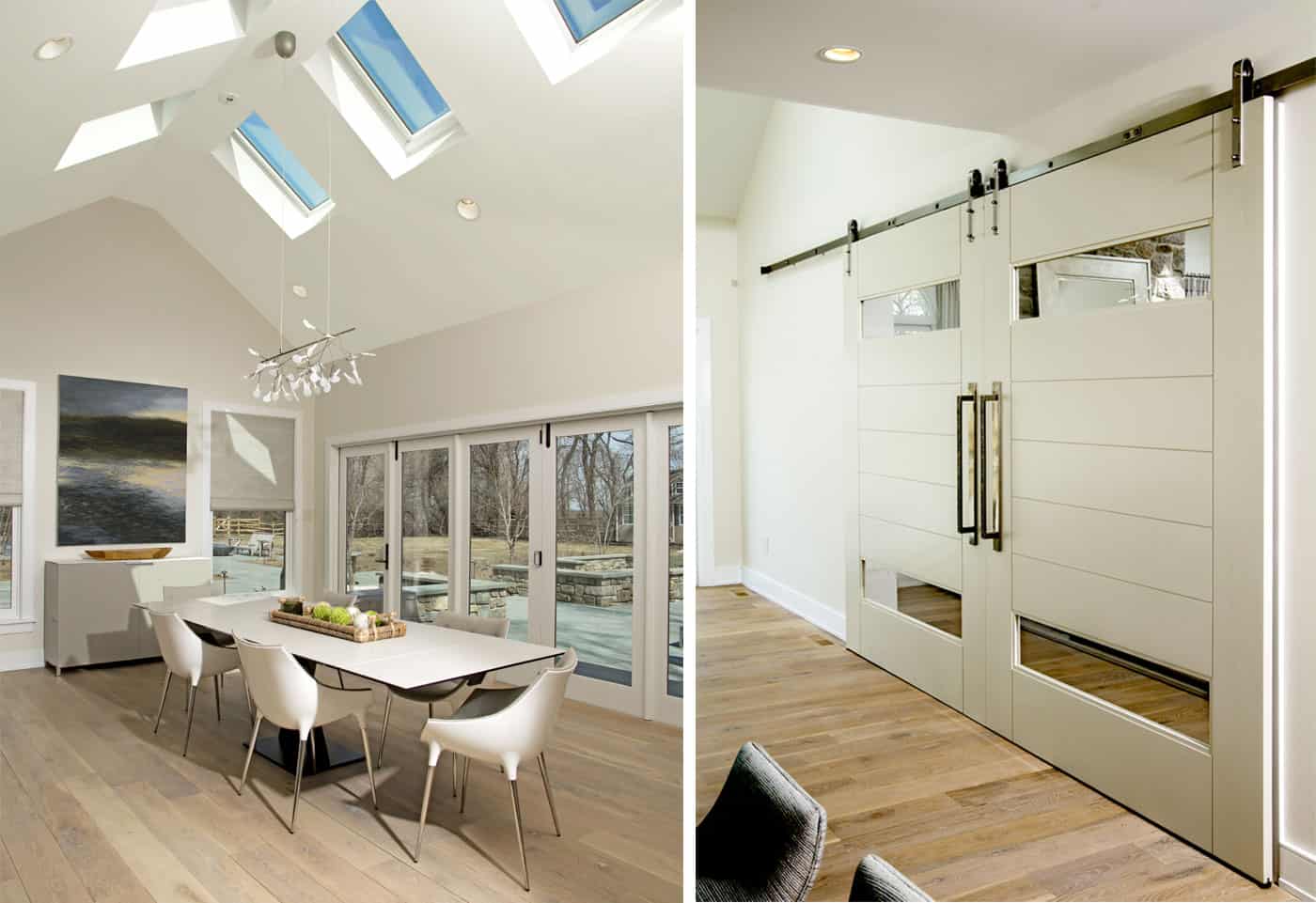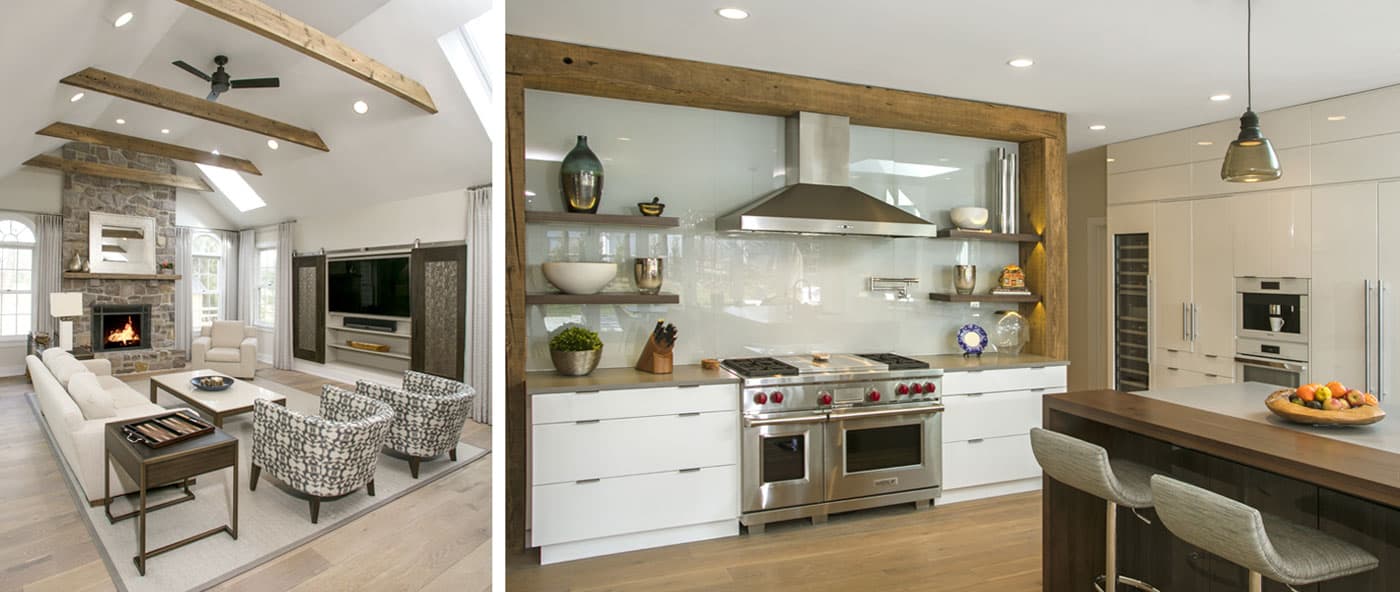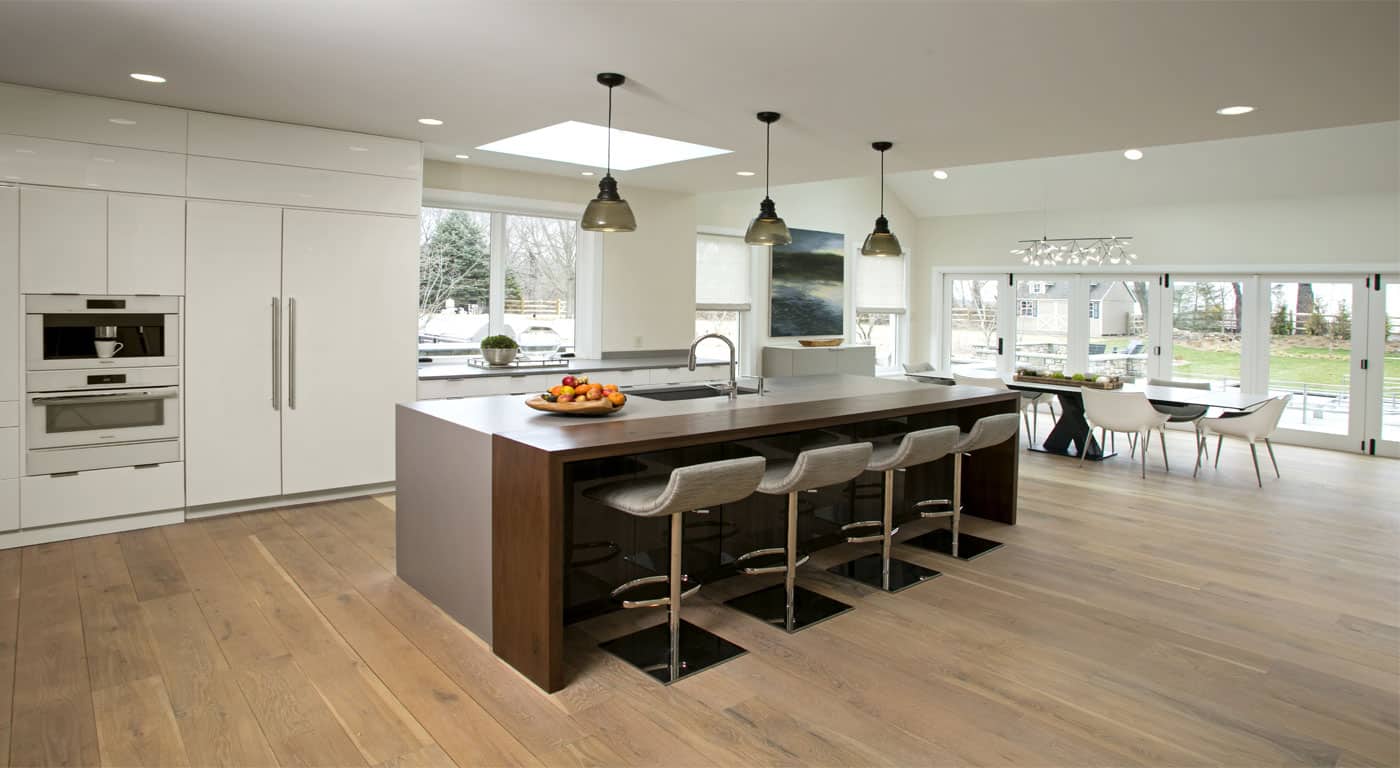



Case Studies
Traditional Transition to Modern
Adding modern elements to a traditional home is not always easy, but we love a challenge! For this major residential renovation, it was important to integrate contemporary materials with historic sensibilities in a respectful way for the two elements to complement one another. We were able to work together with the architect, interior designer, and homeowner to bring this vision to life. The existing kitchen was cramped and the original house lacked character, so one of our first goals was to open up the floor plan into one continuous space. This created a welcoming environment that is both well functioning and well designed. Large bi-fold doors open along the entire length of the dining area wall, connecting the interior home and exterior gardens in a truly unique way, along with skylights and large windows for plenty of natural light.
Wide plank white oak flooring throughout adds to the contiguous flow, while 200 year old barn beams, quartz countertops, and European inspired cabinetry bring everything together for a creative and beautiful blend of old meets new. Large custom made barn doors allow for adaptability as they can be closed off when desired or remain open to achieve the goal of communicating with adjacent areas. The end goal was to create a very open yet cohesive space to be the center of focus for the owner’s lifestyle.