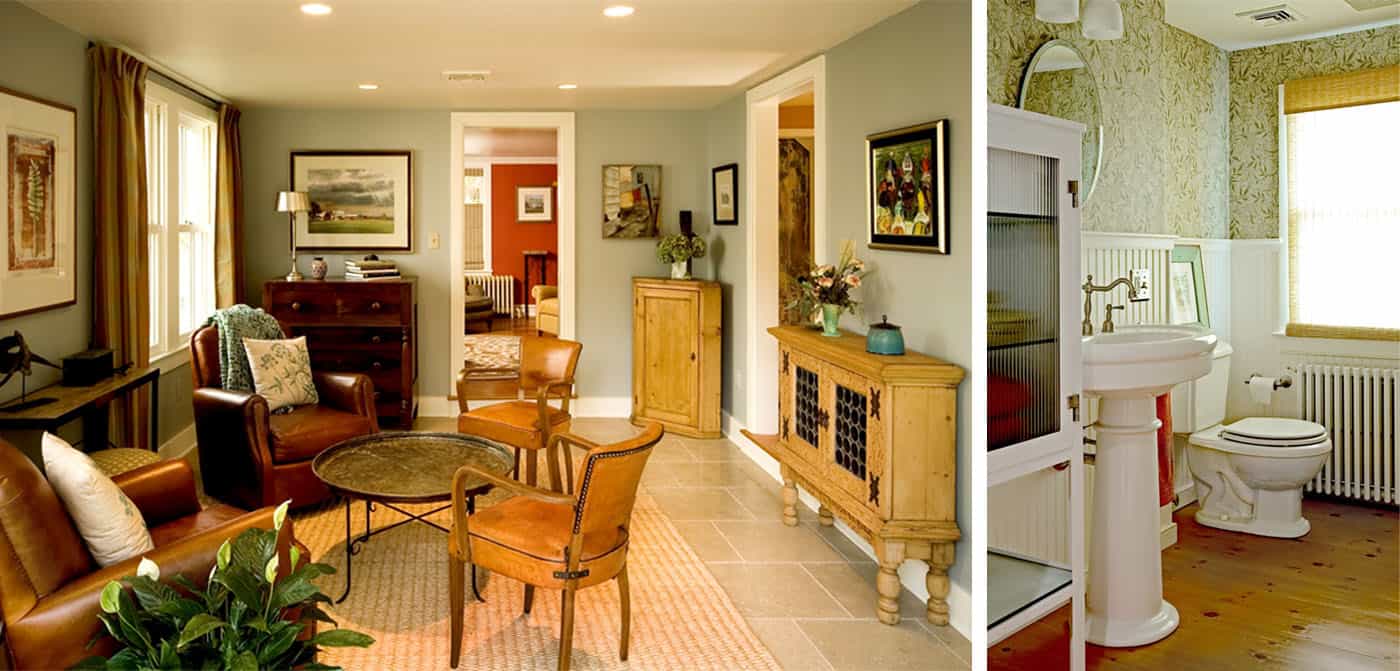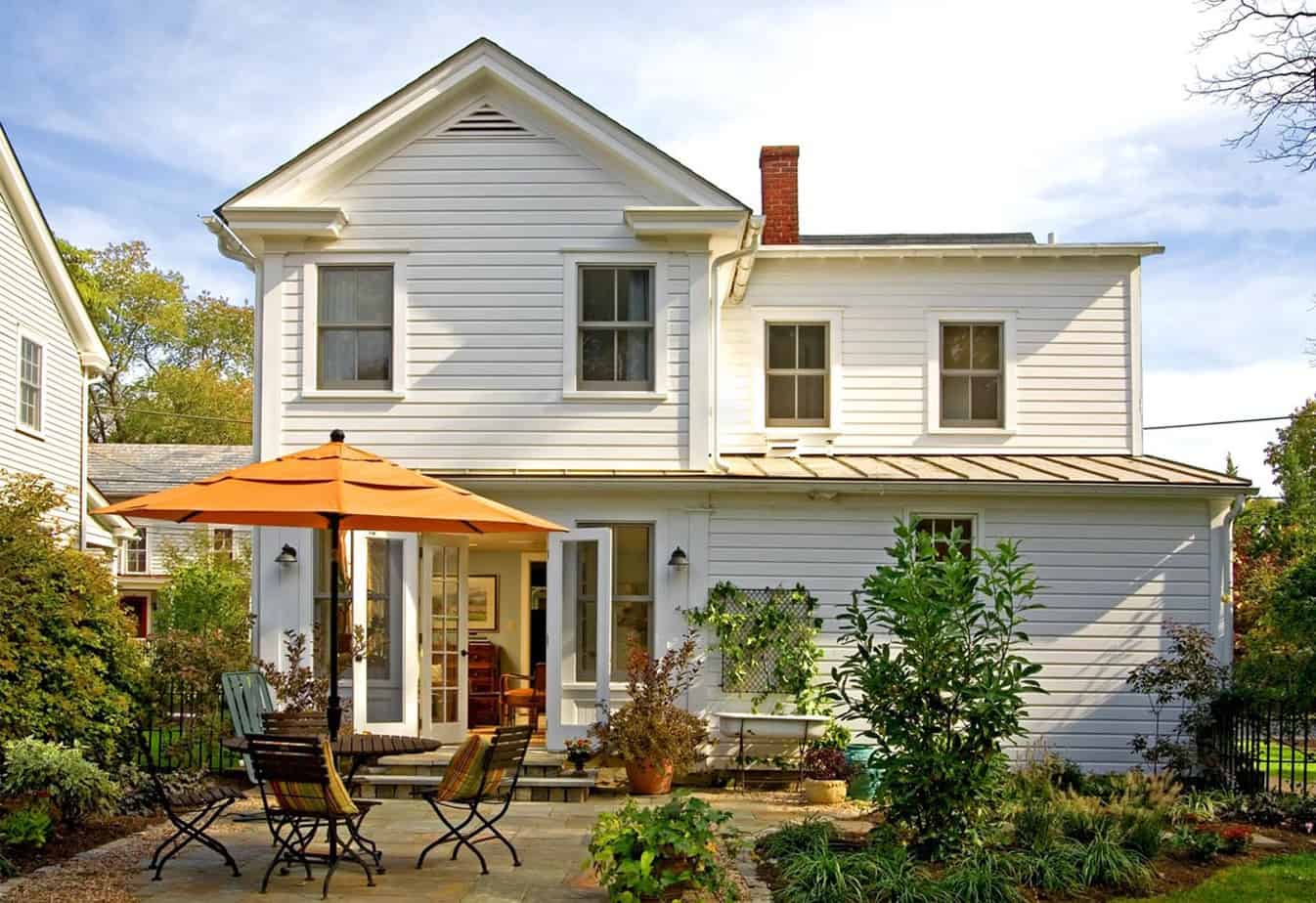


Case Studies
Small Town Jewel
There’s nothing like the opportunity to renovate a quaint house in a historic borough. This client came to us with a set of plans and a dream to create a true owner suite. Because this addition meant that it needed to sit above a room, the renovation involved building a “gathering room” below. The client not only got their dream suite upstairs, but a new addition on the first floor. We built a step-down into the new room, providing extra height, a taller ceiling, and plenty of natural light with French doors that open onto the welcoming patio.
The challenge in this home was tying all the elements and details together to make it blend in and appear like it was already there. The solution was to replicate existing architectural elements onto the new structure. Our carpenters were very resourceful and had the forethought to salvage items like floor boards during the demo phase that could be used as a transition to the new section. In addition, since the addition was built on a new poured concrete slab, we incorporated hydronic radiant heat floors, alleviating the need for radiators.