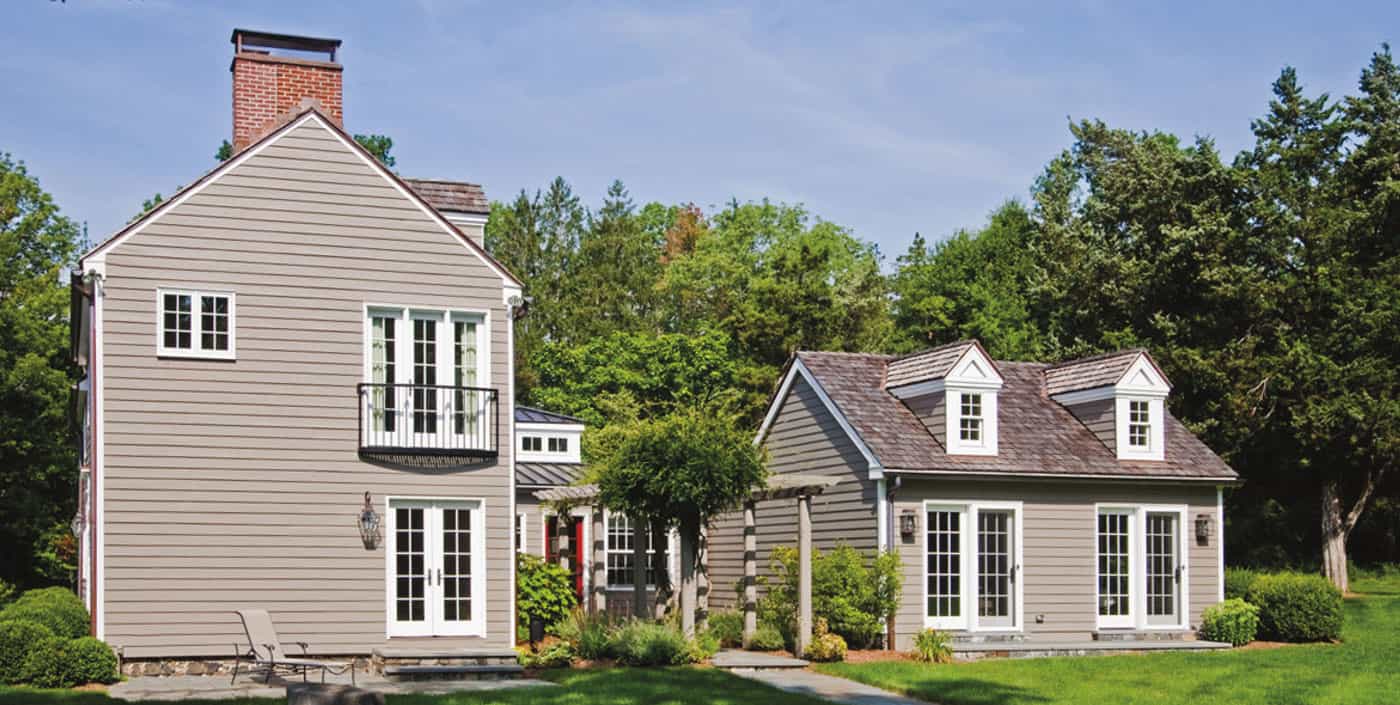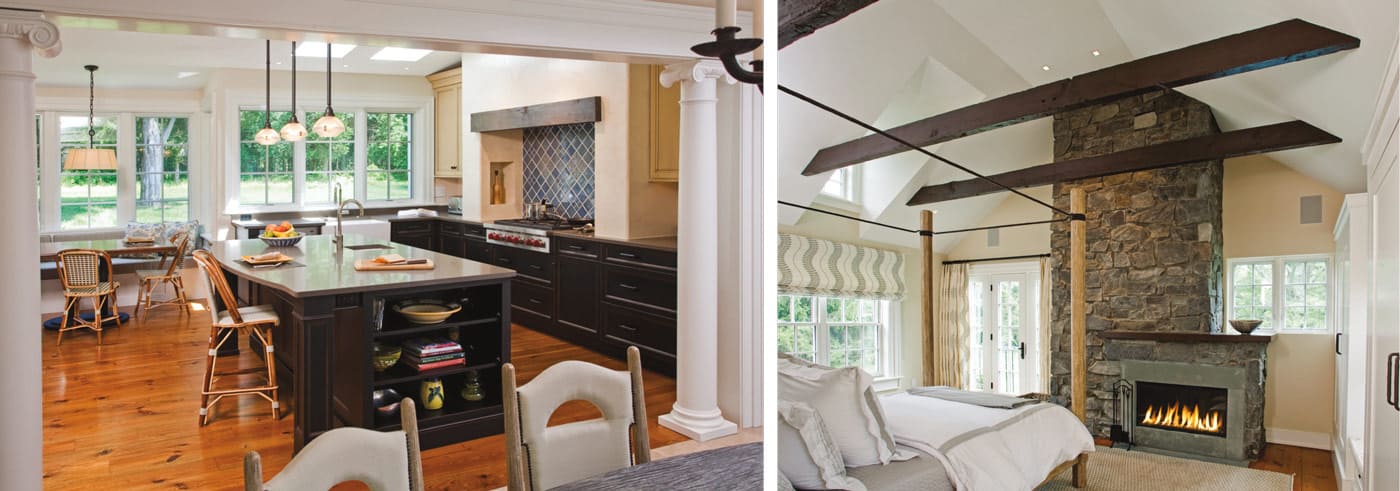




Case Studies
Ensuring Sustainability
This project was a great example of how to merge a 19th century wood framed farmhouse with a 1950’s addition and turn it into a 21st century masterpiece. By opening up the floor plan and adding more glass to “bring the outdoors in”, we created a more contemporary feel to the home overall while still capturing many of the original farmhouse elements. A major component was building a cupola light monitor. Located in the center of the living room, heat exhausts through natural convection, natural light is abundant, and it adds a beautiful aesthetic to the space.
Determining how to make the panels, we supported the architect’s design with the proper means and methods to ensure sustainability in construction. This carried through to other areas of the home, such as the master bedroom. With an existing chimney and our client’s taste for the contemporary, we added old stone to a modern fireplace. Once again, we were able to work with the architect and their design to find creative solutions while respecting the function and construction of the fireplace. We also added original farmhouse beams to the ceiling that we were able to reclaim from another part of the home. With our client’s interest in reducing their carbon footprint, green building elements such as a full photovoltaic solar system and low voltage lighting were incorporated throughout this Stockton, New Jersey home.