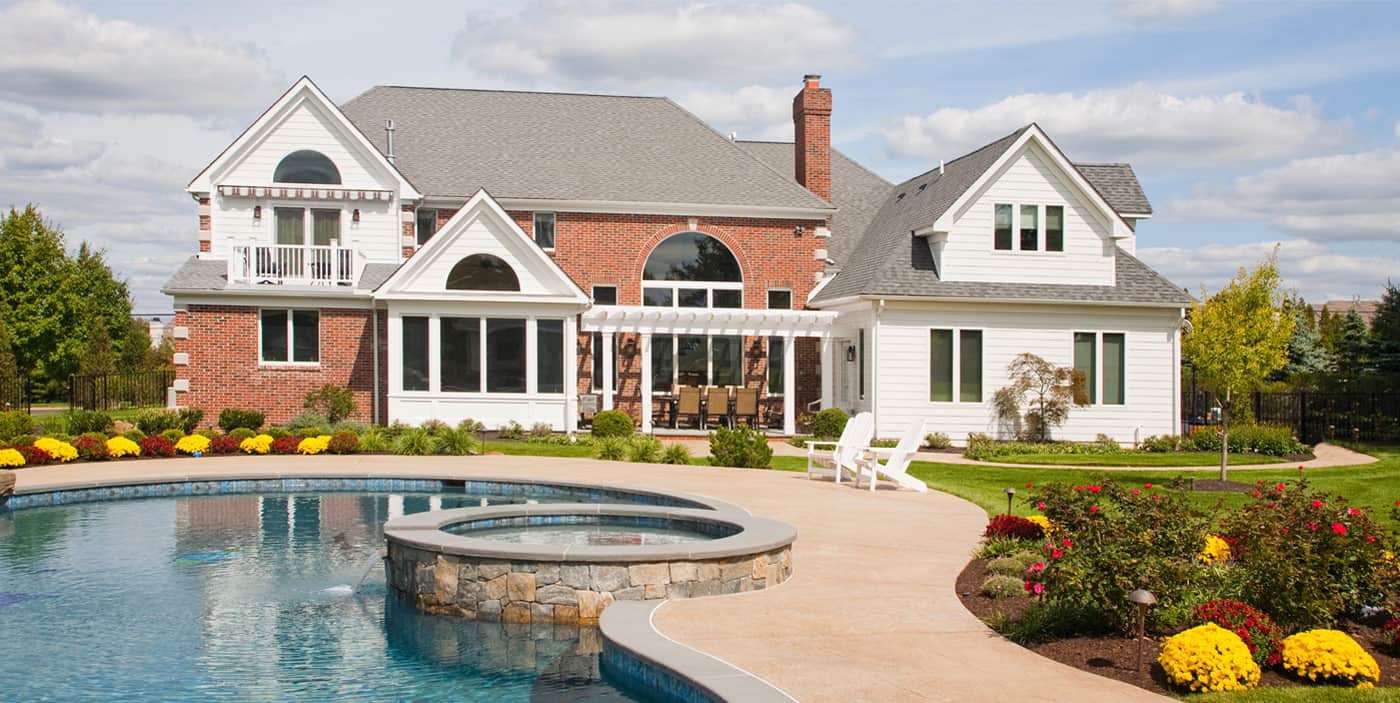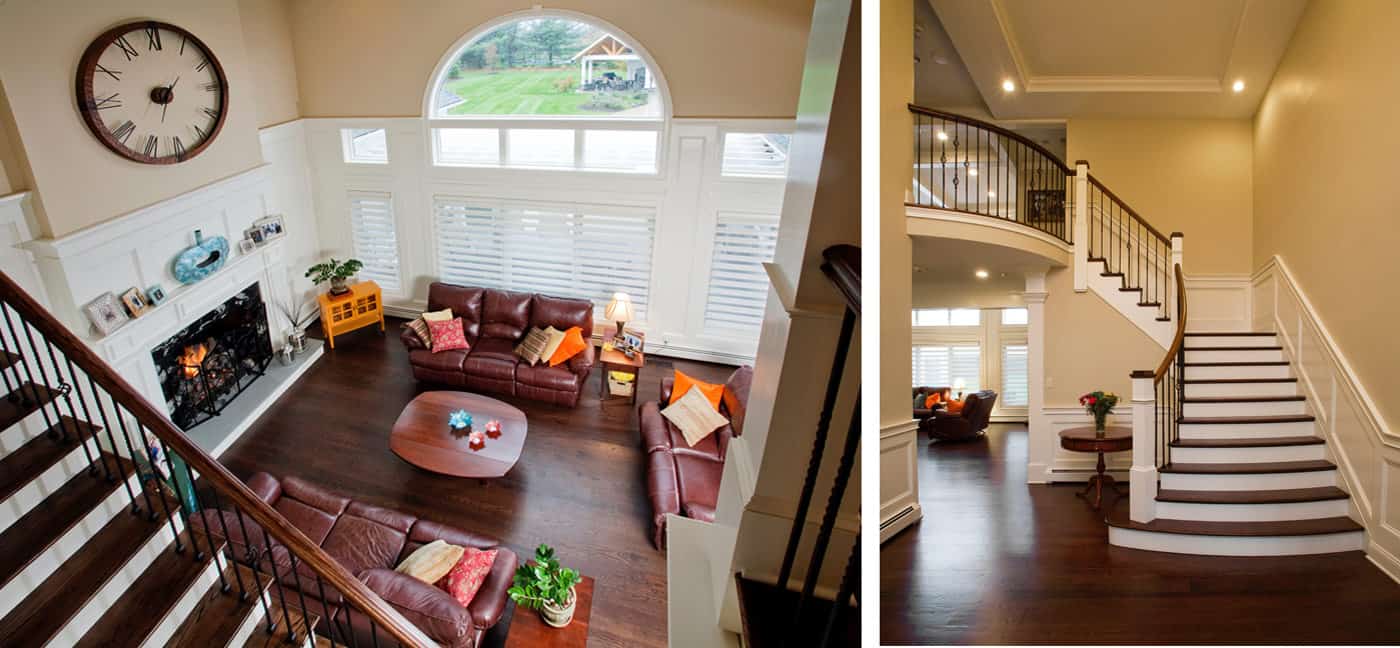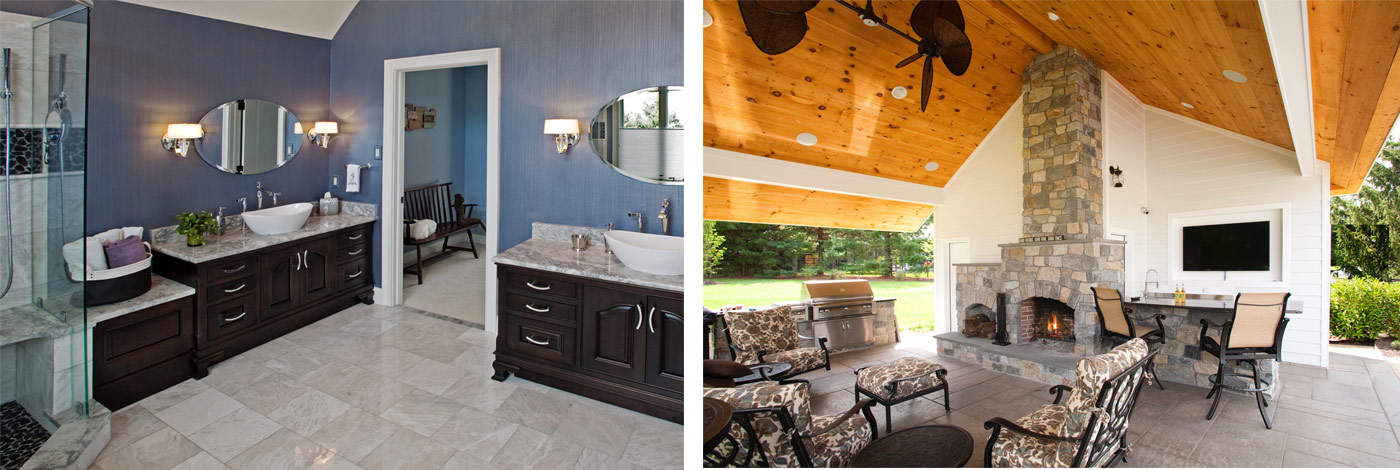



Case Studies
Complete Makeover
A challenging yet rewarding project on many levels, this home was in need of a complete makeover. With serious structural damage to the foundation, we began by shoring up the existing masonry two-story structure and roof baring points with steel support beams. After removing a concrete pad that was leaking into the basement, a new flagstone patio was added, creating outdoor seating with a view of the brand new pool house that we built. The interior was in bad shape too, but it gave us the ability to grant the client’s wish to create a more inviting and spacious feeling. We accomplished this by completely rebuilding the stairs with a sweeping curve, and removing the light blocking mass above so natural light could stream in. The walls and old stone fireplace were updated in the family room and an unnecessary pass-through divider was removed, along with the walls to an existing guest room and bath. This allowed us to reconfigure and open up the space to the kitchen, creating a larger gathering space for entertaining. The second level was re-envisioned to bring in more natural light, with barrel vaulted ceilings and arched doorways, while the existing five baths in the home were completely renovated, including the master suite with double vanities, an oversized shower, pedestal tub, and a new gas fireplace. The lower level of the home was completely transformed to become a getaway “staycation”, with all the comforts and luxuries desired, plus an additional means of egress, providing another path to the pool area.