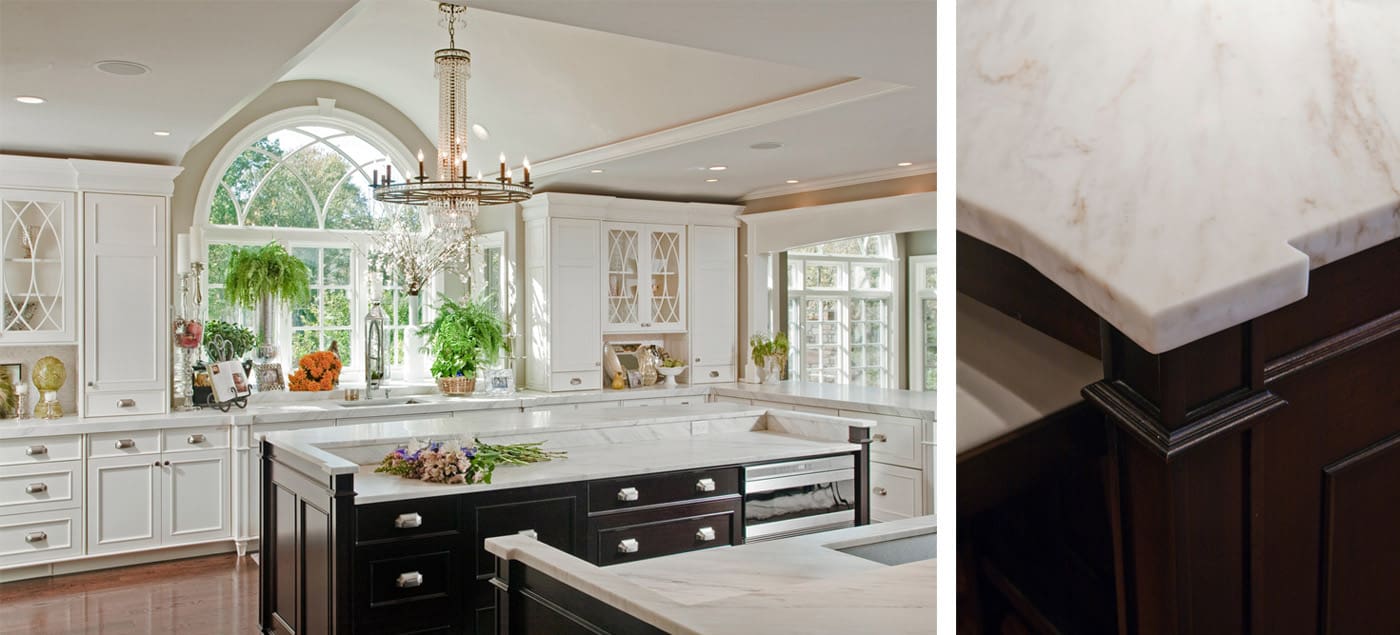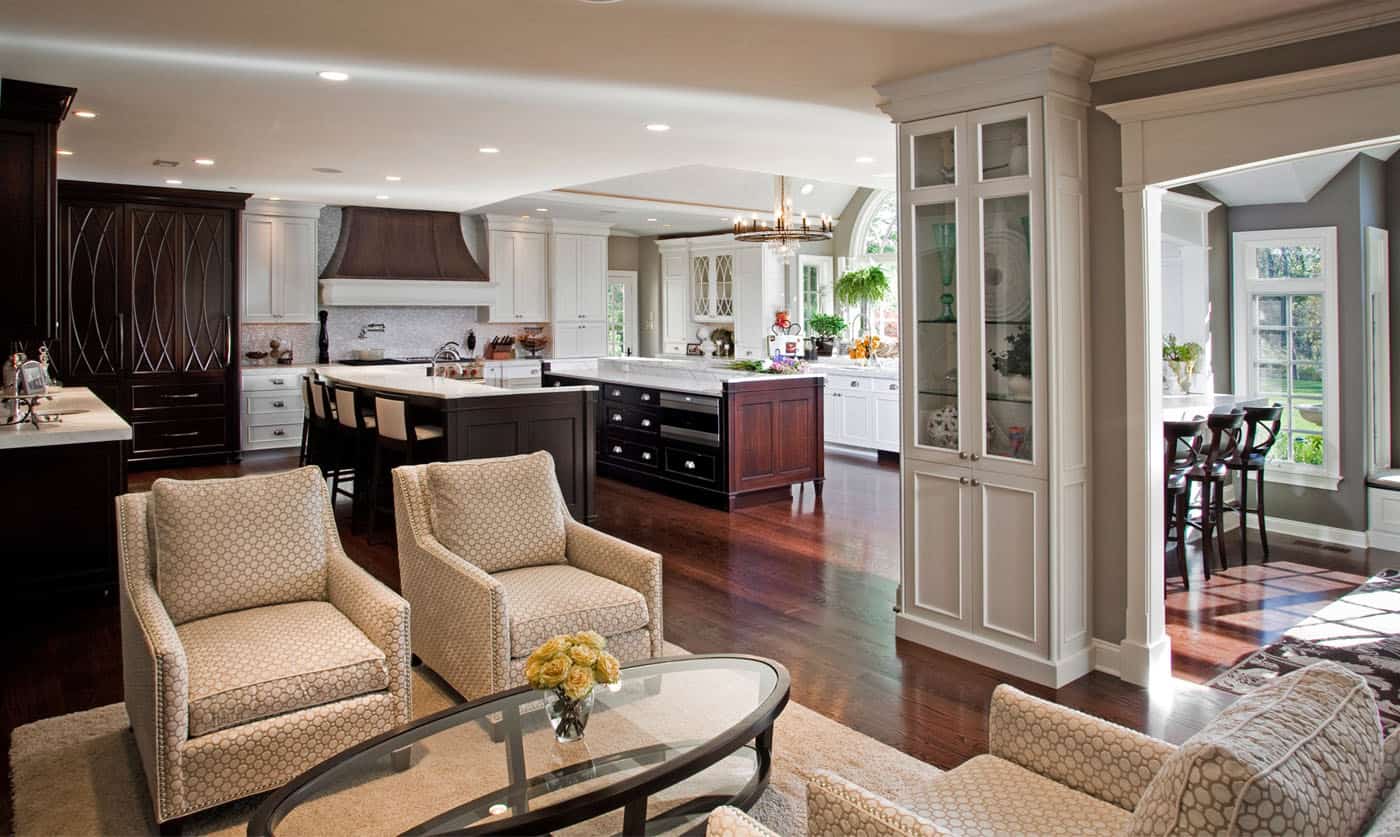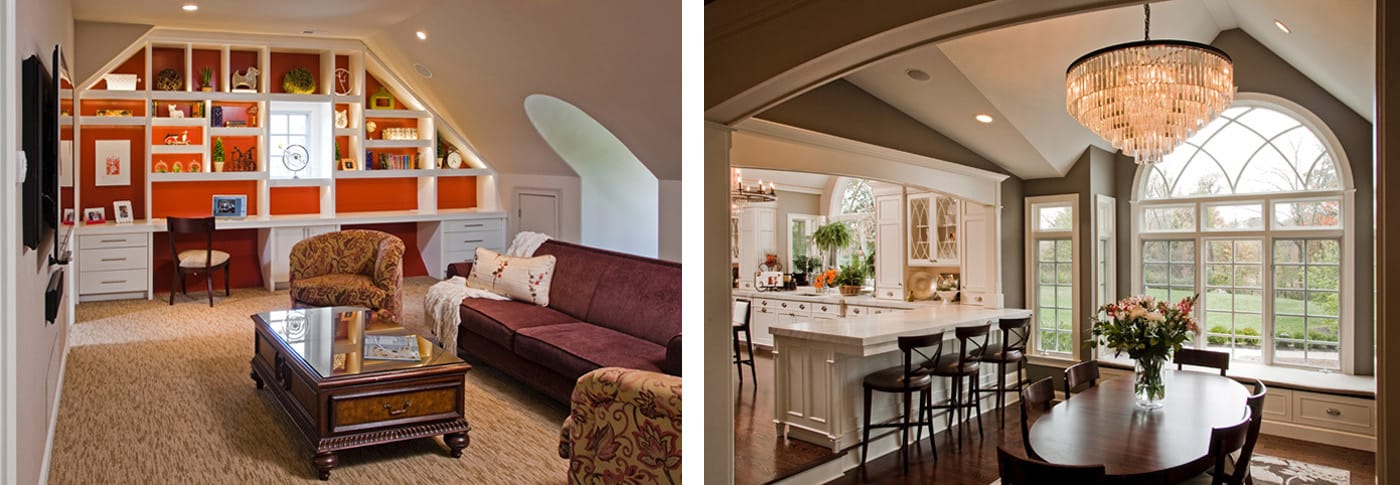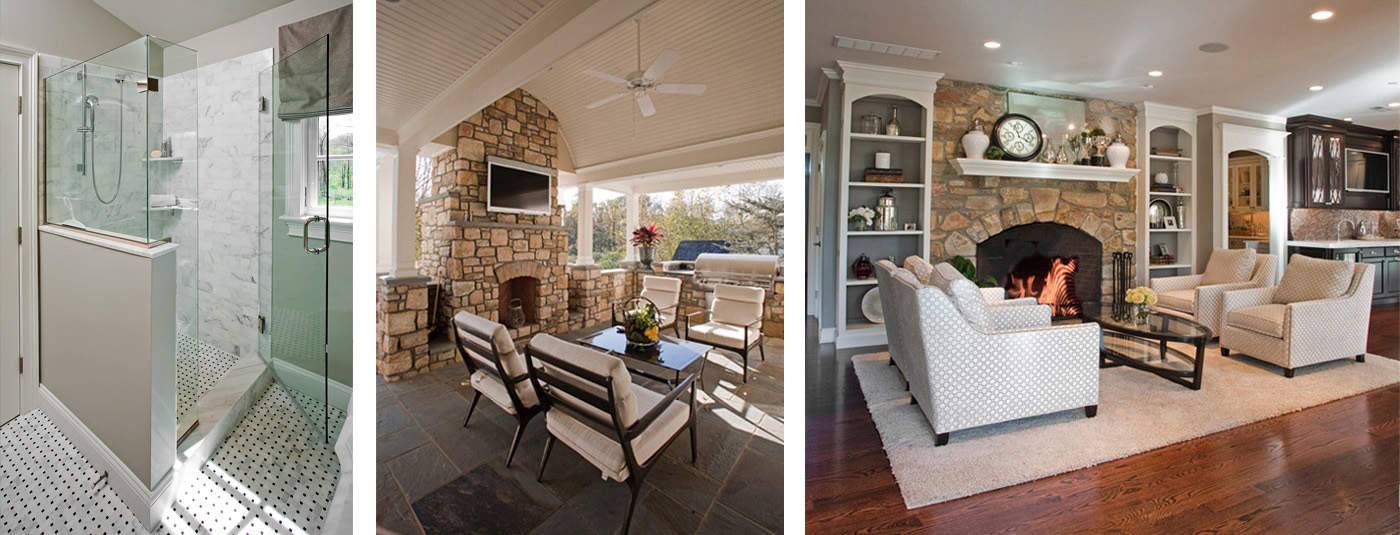




Case Studies
One with the Works
This large-scale renovation focuses on the kitchen, the third floor addition (including a photovoltaic solar array), and outdoor living spaces. Raising the ceiling in the kitchen created a bright and aesthetically pleasing space with a more functional flow. From there, we designed and built a new butler’s pantry by extending the back stair hall and garage door, and transformed the awkward placement of the fireplace, creating the perfect backdrop for the addition of a great room.
Outdoors, the Rumford style fireplace in the covered porch provides a year round experience and the elevation of the setting offered the opportunity to expand the finished basement. We solved challenges in making the attic into a third floor living space by converting a small bedroom into a dressing room for the master bedroom. Also, we added a new staircase.. Large amounts of steel were used and a new floor system was added, providing a place for duct work and minimizing noise transmission.